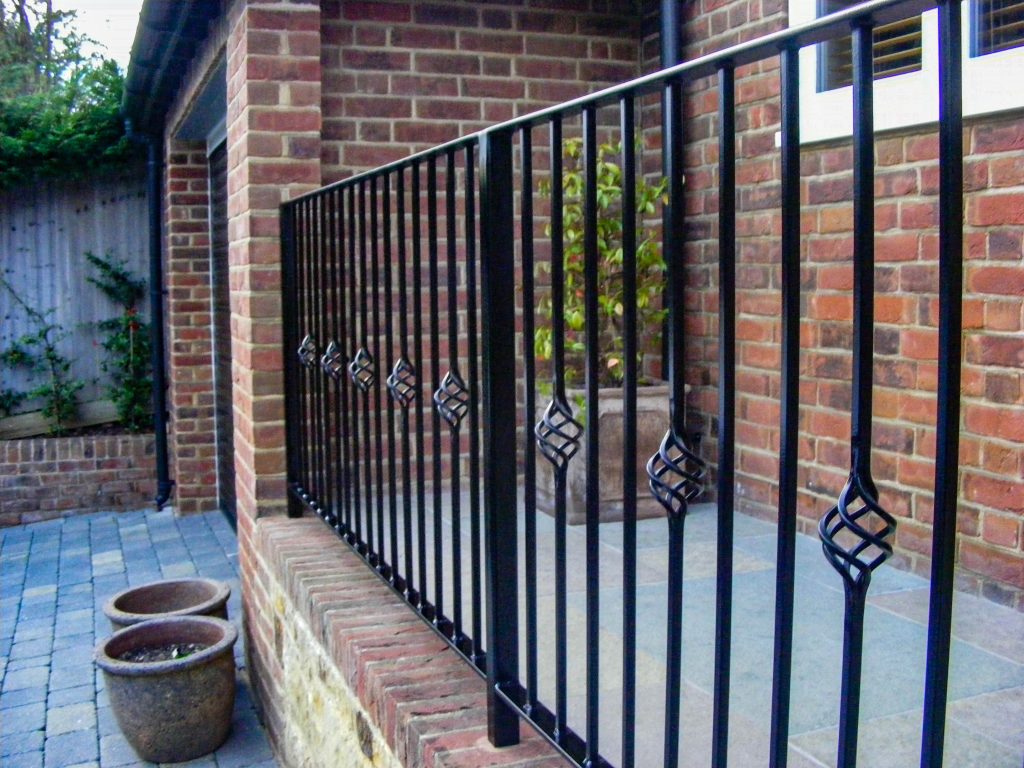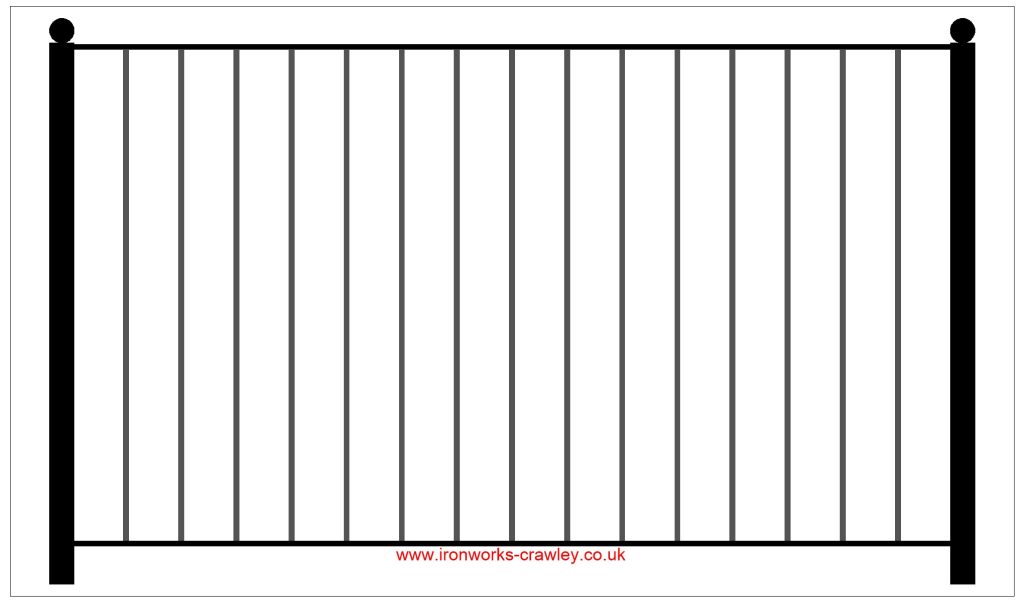
Patio railings or balustrades as they are sometimes call, guard against fall of more than 600mm on a raised patio area. Should be 1100mm high with no gap larger than 100mm to comply with building regulations.
Patio railings / balustrades share much in common with juliet balconies. So its usually very easy to copy a design from one to the other. Both use a contoured steel rail for the top bar as this give a more natural feel to any balustrade. Both are of a similar height. The difference is that usually a patio railing is to long to make in one piece. So is a series of smaller panels (ideally 1500mm -2000m maximum length) that are inter connected using steel posts.
The physical height of a patio railing / balustrade is just 1020mm high, this allows for an 80mm gap under the railing, with the top of the hand rail sitting at 1100mm high making it building regulation compliant.
Connecting posts are either bolted down to the brick edge, retaining wall or if well planned in advance they can be built into the wall. So that no fixing plate can be seen. If the patio area is narrow it is not unusual for the posts to be bolt to the outside edge of the wall pushing the patio railing to the edge. Thus giving maximum space.
For most patios you take the overall distance along a straight run, and divide it down so that you end up with panels around 1500mm, This might seem like a short distance but each patio railing requires a post for support. If the span between posts is to large this makes the patio railing “flexible” which is undesirable.
Designs to follow.
